Designing Small Bathroom Showers for Better Use
Designing a shower space in a small bathroom requires careful planning to maximize functionality and aesthetics. Effective layouts can make a significant difference in how spacious and comfortable the area feels. Choosing the right configuration involves considering the available space, user needs, and style preferences. In small bathrooms, the goal is to create a shower area that is both practical and visually appealing, often by integrating innovative solutions that optimize every inch.
Corner showers utilize space efficiently by fitting into the corner of a bathroom. They often feature sliding or pivot doors, making them ideal for tight spaces while providing ample shower area.
Walk-in showers offer a seamless look with minimal framing, creating an open feel. They can be designed with glass panels to visually expand the space and improve accessibility.
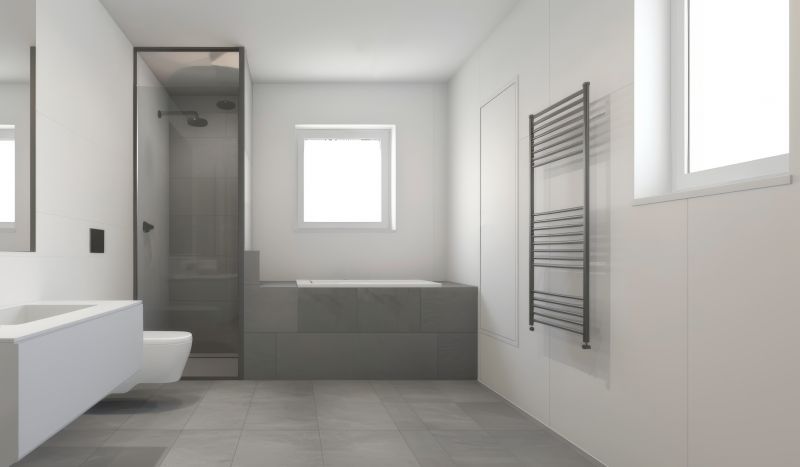
This layout demonstrates a compact shower stall with a glass enclosure, maximizing the use of limited space while maintaining a modern aesthetic.
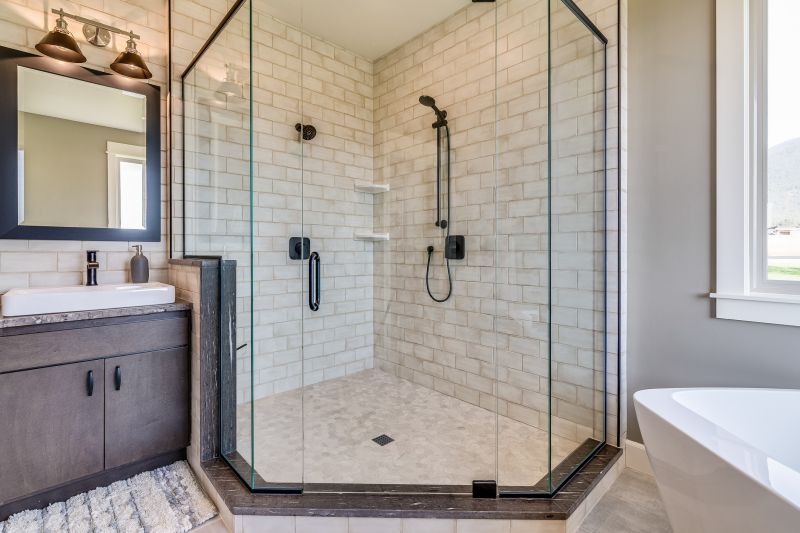
A corner shower featuring built-in shelves offers convenient storage, optimizing space without cluttering the small bathroom.
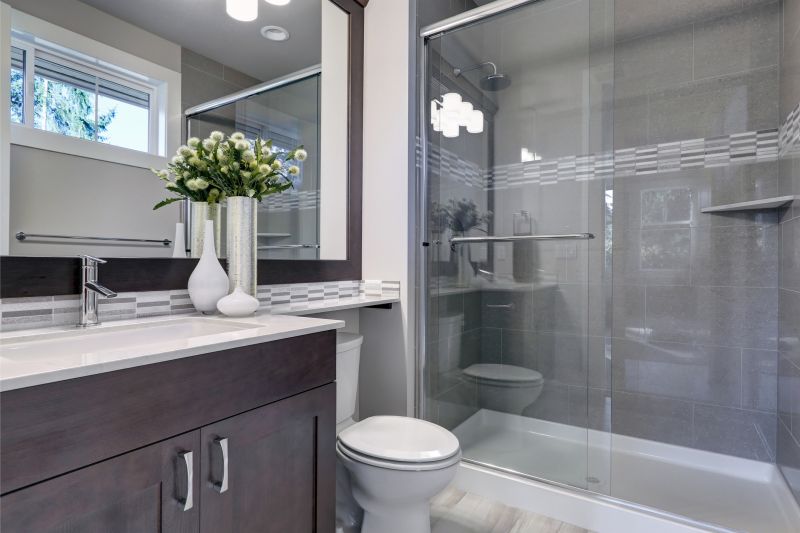
Sliding doors are a space-saving solution that prevent door swing interference, ideal for narrow bathrooms.
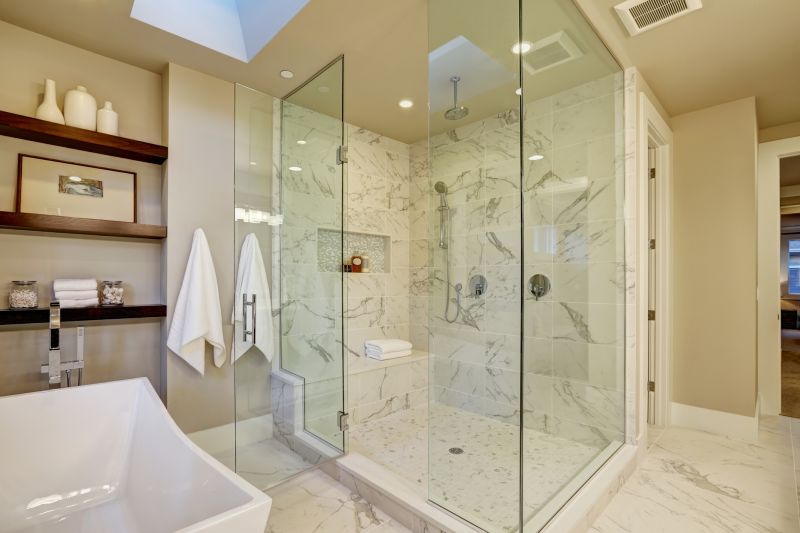
Clear glass enclosures create an open and airy feeling, making small bathrooms appear larger and more inviting.
In small bathroom designs, the choice of shower enclosure plays a critical role. Frameless glass options enhance the sense of space, reducing visual clutter and allowing light to flow freely. Compact shower stalls with integrated benches or shelves can add functionality without sacrificing room. Additionally, the placement of fixtures such as showerheads and controls should be carefully considered to prevent congestion and improve ease of access.
Incorporating a built-in bench can provide comfort and convenience, especially in small showers where space is limited. Compact, wall-mounted benches save room and add a touch of luxury.
Sliding doors are preferred in tight spaces to avoid swinging clearance, whereas hinged doors can offer easier access and a classic look when space allows.
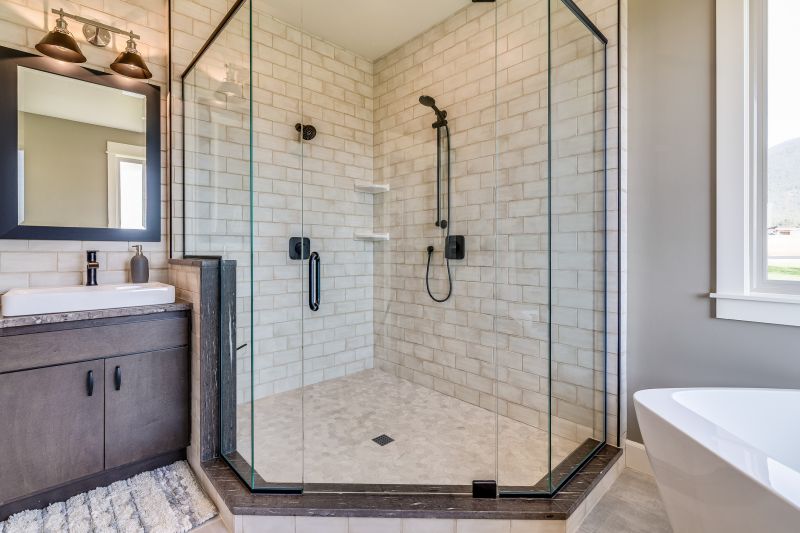
This layout showcases a shower with integrated shelving, providing storage without encroaching on the limited space.
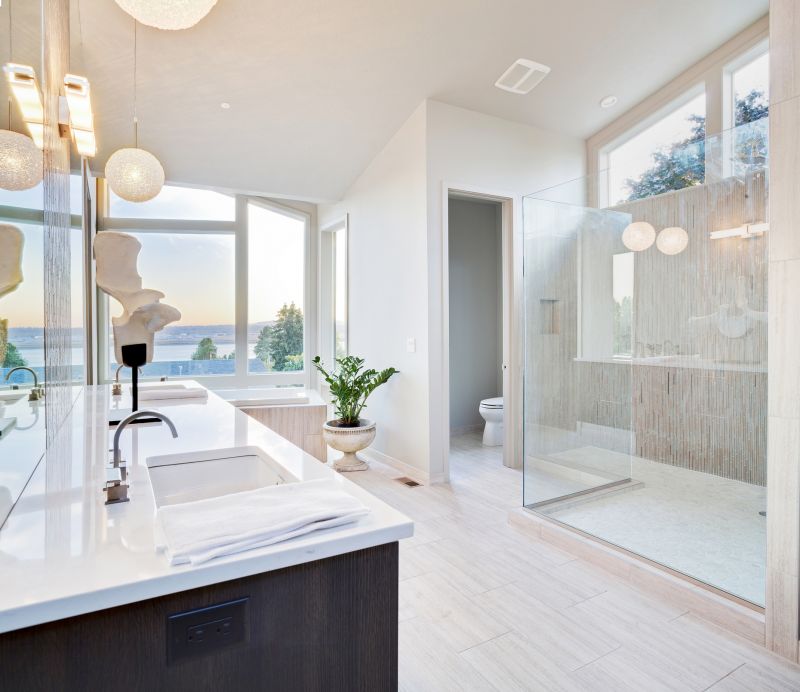
A glass partition separates the shower area while maintaining an open feel, perfect for small bathrooms.
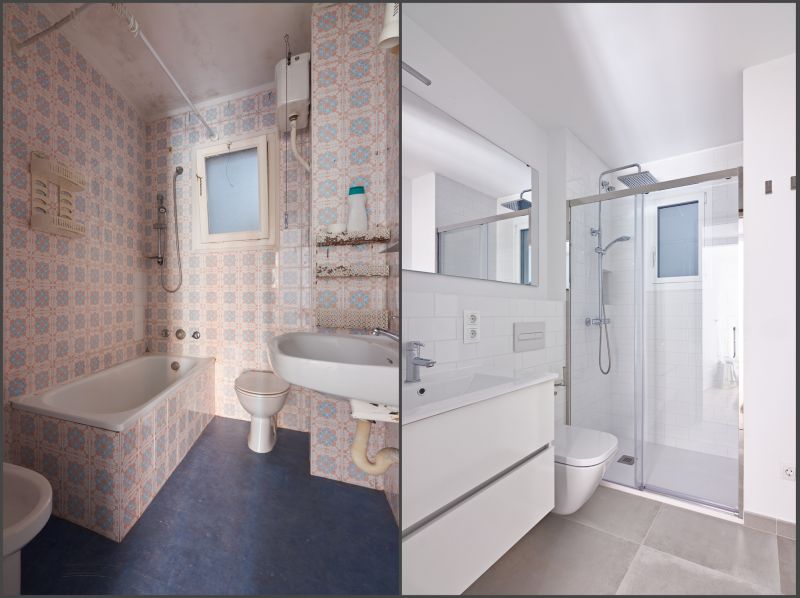
A simple, streamlined shower layout with minimal hardware enhances the perception of space.
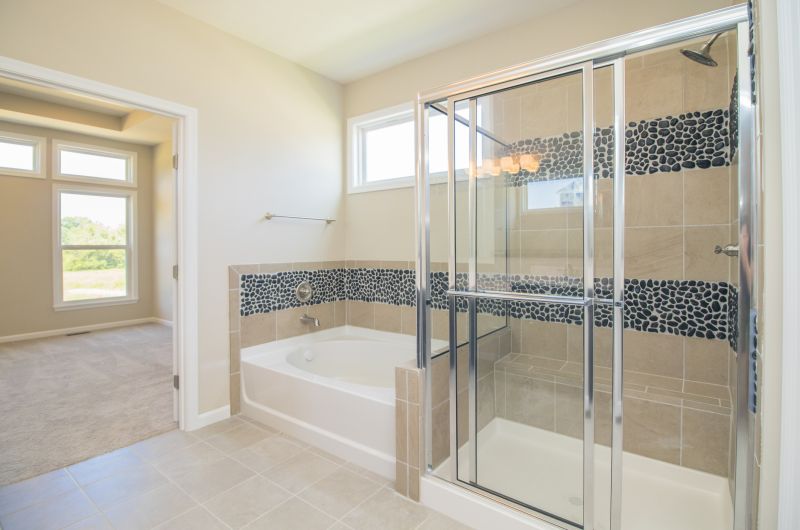
This design optimizes corner space with a sliding door, combining functionality with a sleek appearance.
| Layout Type | Advantages |
|---|---|
| Corner Shower | Maximizes corner space, suitable for small bathrooms, offers privacy. |
| Walk-In Shower | Creates an open feel, easy to access, minimal hardware. |
| Tub-Shower Combo | Provides versatility, saves space by combining functions. |
| Recessed Shower Niche | Built-in storage, reduces clutter, maintains sleek appearance. |
| Sliding Door Shower | Space-efficient door operation, ideal for narrow layouts. |
| Glass Enclosure | Enhances light flow, visually expands the area. |
| Compact Shower Stall | Optimizes limited space, easy to clean. |
| Open Shower with Partial Walls | Designs that combine openness with partial privacy. |
Ultimately, small bathroom shower layouts benefit from a strategic combination of space-saving fixtures, clever storage solutions, and thoughtful design choices. Proper planning ensures that even the tightest spaces can be transformed into functional and attractive shower areas. By selecting the right layout and features, small bathrooms can achieve a balance of style and practicality, making daily routines more comfortable.

